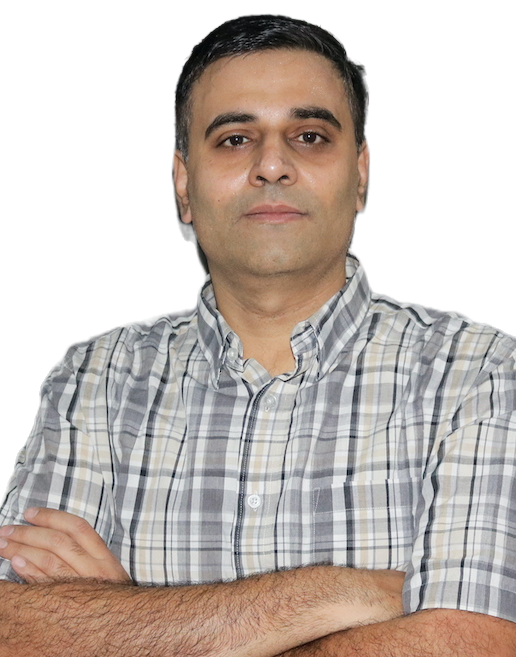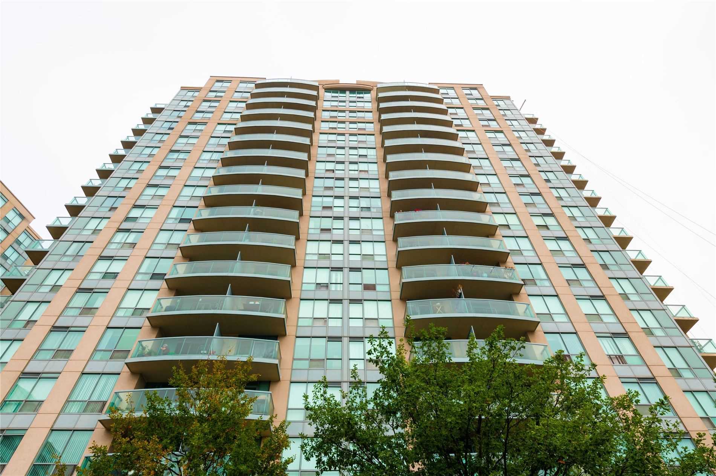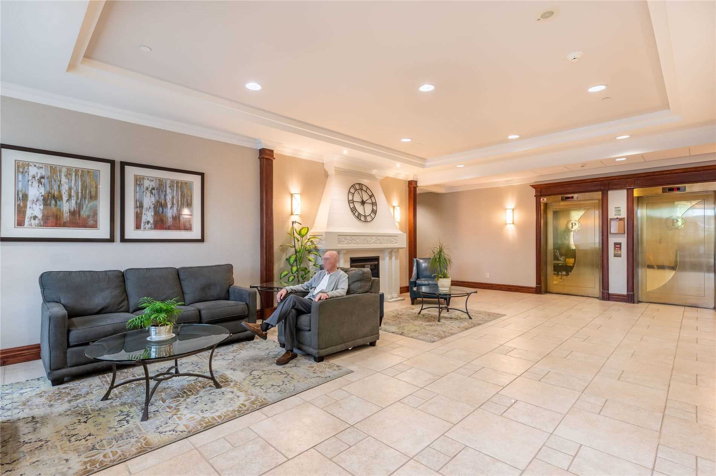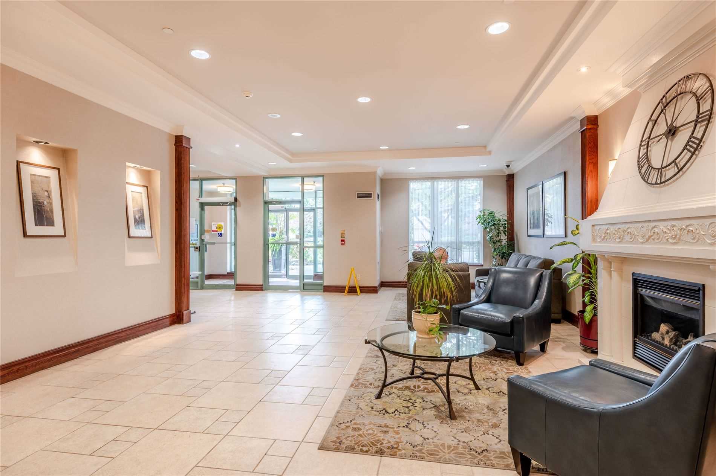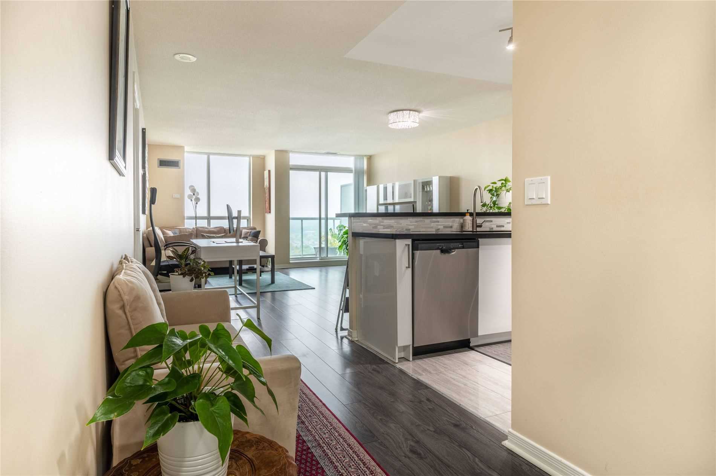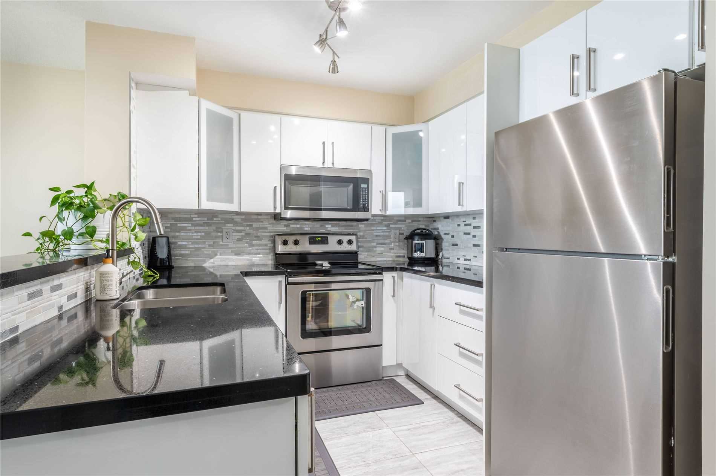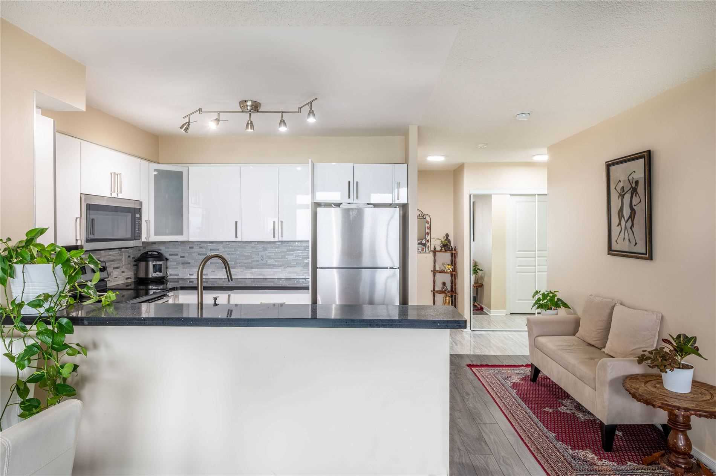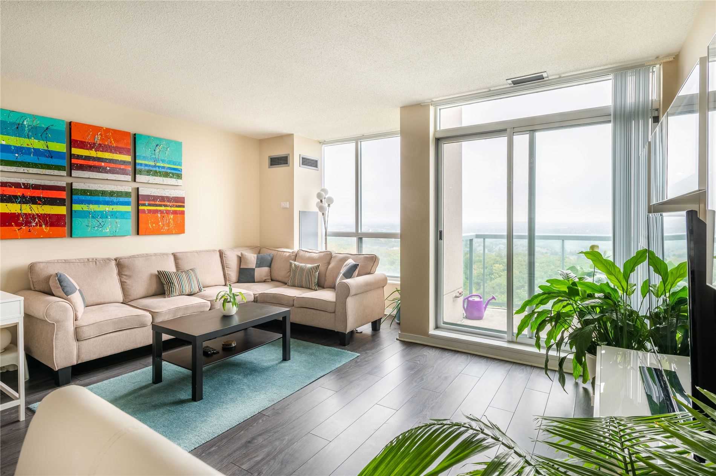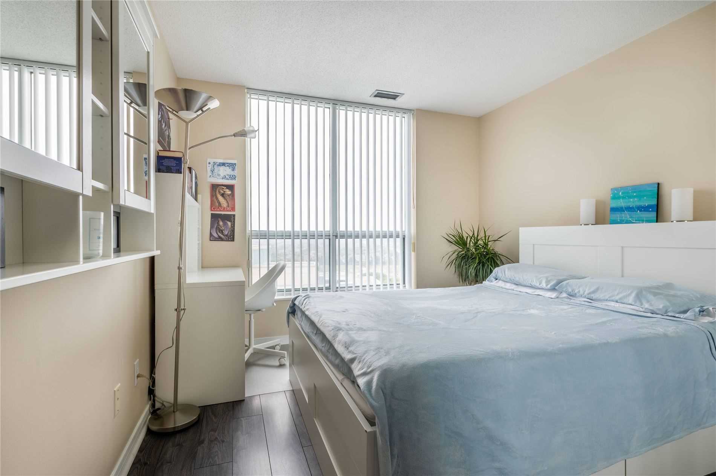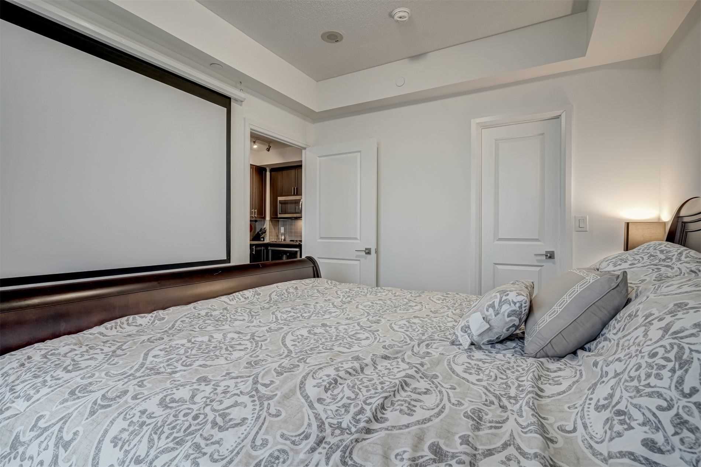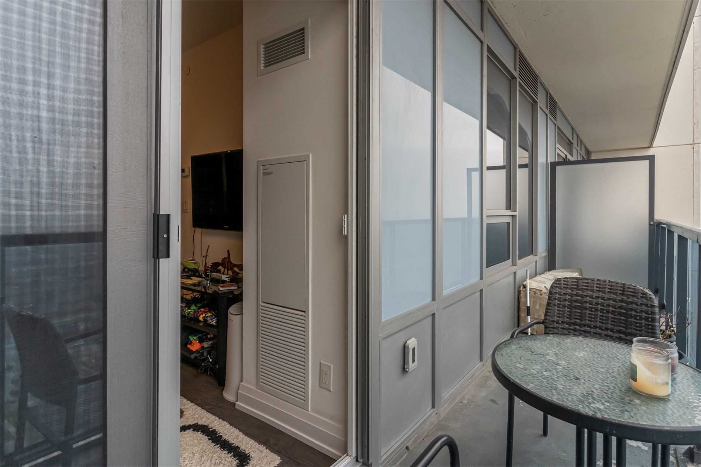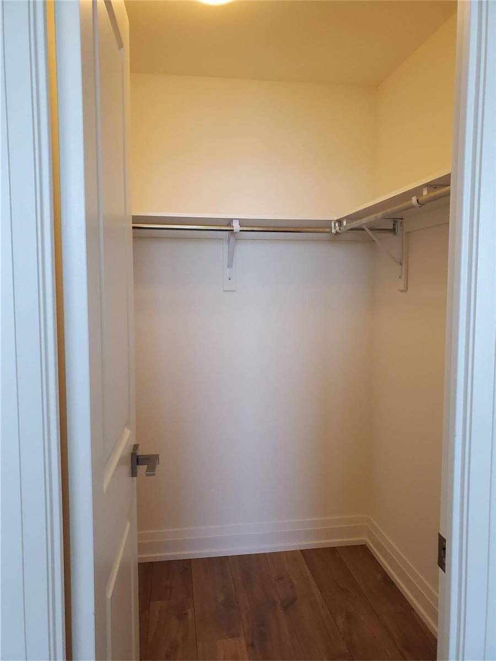2545 Erin Centre Blvd #Ph08 Mississauga, Ontario, L5M6Z9
$
649,999
Rooms:
5
Welcome To This Gorgeous 2 Bedroom 2 Washrooms Sun-Filled Corner Unit(Penthouse) In Central Erin Mills. Tastefully Renovated! Open Concept Kitchen With Elegant Quartz Counter Top And Under-Mount Sink. Large Living And Dining Rooms. Primary Bedroom Includes 4 Pc Ensuite. Walkout To Private Balcony With Bbq Hookup And Stunning Views Overlooking Green Space. Ensuite Washer/Dryer. Steps Away From Credit Valley Hospital And Close To Top Rated Schools & Amenities Stove, Built In Dishwasher, Fridge, Elfs, Washer And Dryer
| Level | Room | Length | Width | Description 1 | Description 2 | Description 3 | |
|---|---|---|---|---|---|---|---|
| 1 | Main | Living | 5.77 | 4.60 | Combined W/Dining | Open Concept | O/Looks Ravine |
| 2 | Main | Dining | 5.77 | 4.60 | Laminate | ||
| 3 | Main | Kitchen | 2.95 | 2.54 | Breakfast Bar | Ceramic Back Splash | Tile Floor |
| 4 | Main | Br | 4.65 | 3.35 | 4 Pc Ensuite | W/O To Balcony | O/Looks Ravine |
| 5 | Main | 2nd Br | 3.38 | 3.17 | 4 Pc Bath | O/Looks Ravine |
Overview
Purpose:
Sale
Sale Price:
$
649,999
Floors No:
18
Rooms:
5
Bedrooms:
2
Bathrooms:
2
Garages:
1
Custom ID:
W5855291
MLS#:
W5855291
Interior Details
Equipped Kitchen
Gym
Washer
Heating
Air Conditioning
Elevator
Dishwasher
Microwave
TV Cable
Map
Similar Properties
3700-Highway-7-Vaughan-Ontario-L4L 0G8-1401
Bedrooms:
1
Bathrooms:
1
Property Size:
650m²
3700-Highway-7-Vaughan-Ontario-L4L-0G8
Bedrooms:
1
Bathrooms:
1
Property Size:
550m²
Mortgage Calculator
Featured Properties
Fantastic 26th Floor Unit With Sprawling Unobstructed View At Centro Square! Comfortably Work From Home In Large Separate Den Area And Enjoy The All The Many Shops And Restaurants Just An Elevator Ride Away. Canada\'s Wonderland And Vaughan Mills Right Up The Road! Huge Full Length Balcony. Greatest Value In The Building As It Is One Of The Few Units That Is Not Tied To A Parking Space!
Bathrooms:
1
Property Types
Copyright © 2023 Layer7IT
